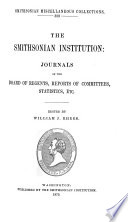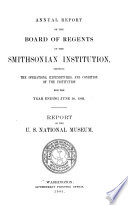 | 1850 - 778 pages
...bo completed within the specified time, namely, by March, 1852; that the plan of building adopted, comprises a museum 200 feet by 50, a library 90 feet...is capable of containing an audience of 800 to 1000 persona — that the style of building selected is the Jatei Norman or rather Lombard, as it prevailed... | |
 | 1850 - 430 pages
...be completed within the specified lime, namely, by March, 1852; that the plan of building adopted, comprises a museum 200 feet by 50, a library 90 feet by 50, a gallery j¡( art 125 feet long, two lecture rooms, ef which one is capable of containing an audience of 800... | |
 | 1879 - 1040 pages
...by the numerous models in the Patent Office. Specimens of staple materials, of their gradual manu* The plan of building adopted by the Board, out of...Jr., of New York. It comprises a museum 200 feet by 60 ; a library 00 feet by 60 ; a gallery of art 125 feet long j two lecture rooms, of which one is... | |
 | Smithsonian Institution - 1880 - 1054 pages
...bjr the numerous models in the Patent Office. Specimens of staple materials, of their gradual manu* The plan of building adopted by the Board, out of...comprises a museum 200 feet by 50 ; a library 90 feet by 60; a gallery of art 125 feet long; two lecture rooms, of which one is capable of containing an audience... | |
 | 1880 - 1050 pages
...the numerous models iu the Patent Office. Specimens of staple materials, of their gradual manu*The plan of building adopted by the Board, out of thirteen...Jr., of New York. It comprises a. museum 200 feet by 60; a library 90 feet by GO; a gallery of art 125 feet long; two lecture rooms, of which one is capable... | |
 | 1880 - 874 pages
...the battlement, 58 feet. The design includes all the accommodations demanded by the charter, to wit: a museum, 200 feet by 50 ; a library, 90 feet by 50; a gallery of art, in the form of a T, 125 feet long; two lecture rooms, one of which is capable of containing from 800... | |
 | Smithsonian Institution - 1880 - 876 pages
...the battlement, 58 feet. The design includes all the accommodations demanded by the charter, to wit: a museum, 200 feet by 50 ; a library, 90 feet by 50; a gallery of art, in the, form of a T, 125 feet long; two lecture rooms, one of which is capable of containing from 800... | |
 | Smithsonian Institution - 1880 - 1054 pages
...by the numerous models in the Patent Office. Specimens of staple materials, of their gradual manu* The plan of building adopted by the Board, out of thirteen different deBigns submitted to them by various architects, is that of Mr. James Renwick, Jr., of New York. It... | |
 | Richard Rathbun - 1905 - 210 pages
...the battlement, 58 feet. The design includes all the accommodations demanded by the charter, to wit: A museum, 200 feet by 50; a library, 90 feet by 50; a gallery of art, in the form of a T, 125 feet long; two lecture rooms, one of which is capable of containing from 800... | |
 | United States National Museum - 1905 - 814 pages
...the battlement, 58 feet. The design includes all the accommodations demanded by the charter, to wit: A museum, 200 feet by 50; a library, 90 feet by 50; a gallery of art, in the form of a T, 125 feet long; two lecture rooms, one of which is capable of containing from 800... | |
| |